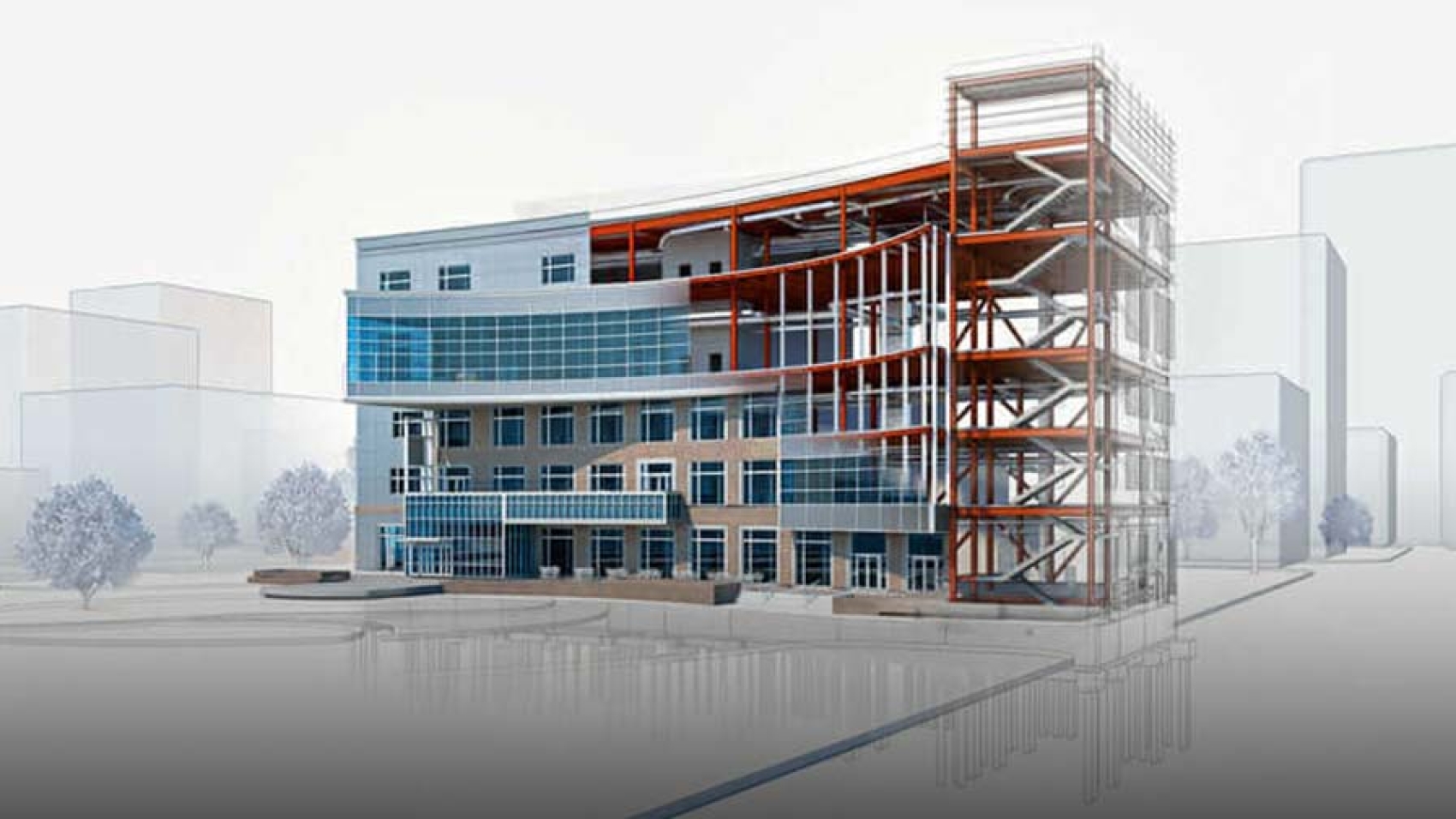In the construction industry, Building Information Modeling (BIM) and Computer-Aided Design (CAD) stand as two key methodologies that each offer unique benefits.
BIM is a 3D model-based process that integrates workflows and provides construction professionals with the tools needed to efficiently plan, design, construct, and manage buildings and infrastructure. On the other hand, CAD is a 2D drafting and 3D design tool used for designing and documenting construction plans.
This article aims to comprehensively compare these two concepts, providing clarity on their distinct features, applications, and how they shape the future of design and construction.
For more information, be sure to check out XYZ Reality’s article regarding the CAD and BIM difference.
BIM vs CAD: a comparative analysis
Let’s take a look at these concepts comparatively.
Design Philosophy
BIM operates on the philosophy of creating and managing digital representations of a building’s physical and functional characteristics. Think of it as a shared knowledge resource, offering a reliable basis for decision-making.
Meanwhile, CAD is based on traditional drafting techniques. It involves creating 2D line drawings or 3D designs to represent a structure visually.
Methodology
In BIM, a detailed model is created, which integrates all information about every component. This dynamic model can be edited and updated as required.
With CAD, separate drawings are prepared for each component. Changing an element requires manually updating all related drawings, which can be time-consuming and prone to errors.
Uses
BIM is extensively used in large-scale projects due to its efficiency in coordination and collaboration. It provides a comprehensive view of a project, facilitating better project management, cost estimation, clash detection, and construction sequencing.
CAD is ideal for smaller projects with less complexity. It’s commonly used for product design, mechanical engineering, and detailed architectural work. Architects might use CAD to create highly detailed drawings of architectural features or for conceptual design and drafting.
Flexibility
The flexibility of BIM lies in its ability to adapt and update as per design changes. It enables real-time changes across all interconnected aspects of a design, facilitating a high level of adaptability and customization throughout the project’s life cycle.
BIM’s flexibility also extends to facilitating multi-disciplinary information within a single model, encouraging cross-disciplinary communication and collaboration.
CAD is less flexible when compared to BIM. Although changes can be made in CAD designs, they’re often time-consuming and require manual modification. CAD software is more rigid in terms of multi-disciplinary collaboration and often requires separate software for different disciplines (structural, MEP, architectural, etc.).
Data management
BIM excels in managing data due to its ability to contain object-oriented information. It can store details, such as material specifications, manufacturer details, cost data, and maintenance/operation information within the model, creating a single source of truth for the entire project team.
In contrast, CAD is primarily a graphical tool and typically does not contain non-graphical data within the model. Information beyond the visual representation must usually be stored and managed separately, which can lead to data loss or misinterpretation.
BIM and CAD design paradigms
BIM and CAD are valuable tools in the construction industry, each with unique strengths and applications. The choice between the two depends largely on the scale and complexity of the project, collaboration needs, and project lifecycle.
While BIM is superior in managing complex data, facilitating collaboration, and integrating with other software, CAD can be suitable for smaller projects requiring less non-visual data and cross-disciplinary collaboration. Ultimately, the decision should align with the project’s specific needs and objectives, ensuring efficiency and effectiveness in design and execution.



